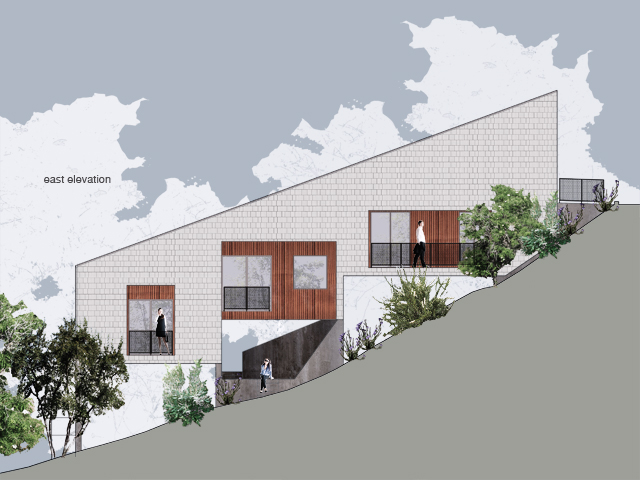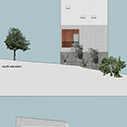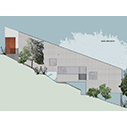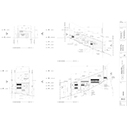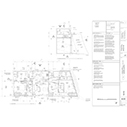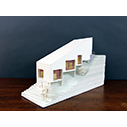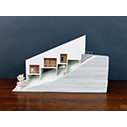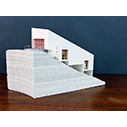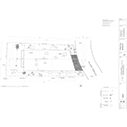From the very onset of design the house has been conceived as being as compact and efficient as possible and disturbing the earth as little as possible.
Conceptually the design is seen as stepping down the hillside - staying as close to the native grade as possible, yet the house floats over the ground to avoid disturbing it. The slope of the roof is an exact offset of the slope of the existing hillside in an effort to blend in the natural environment as much as possible.
The house adopts natural materials where possible. Given that this is a high fire hazard area there are of course sensible limitations on natural materials such as wood, however we propose fire treated wood in various protected and covered areas. Each of these areas are inset into the façade to create protection and also provide for outdoor living spaces to appear along each elevation.
Date of completion: not started
Location: Hollywood Hills, Los Angeles
Lot Area: approx. 3,900 sq.ft
Building Area: 1,300 sq.ft
Two story stepped building spanning structure
Building footprint: approx 1,300 sq.ft
Method of construction: Concrete pile foundation and walls (foundation level), wood frame and steel sub-floor (1st level). Hardi-Shingle and cedar siding, steel roofing.
