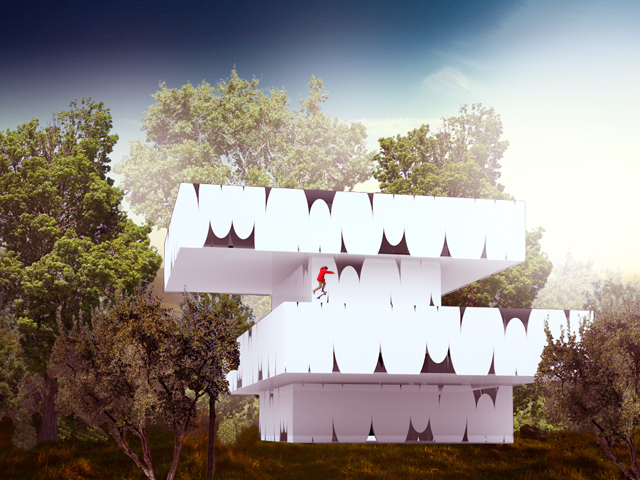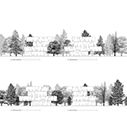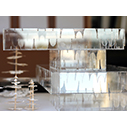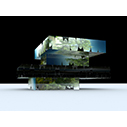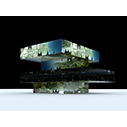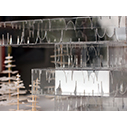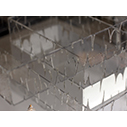Not the usual office park. In fact, quite literally an office in the park and a park in the office.
Designed as a double skin building to allow transparency and also shading, the design takes advantage of low solar gain and simultaneously allowing views into the interior office space. The cantilevered design also occupies a small footprint on the ground which preserves the natural habitat and also allows the upper level of the building to shade the lower floors.
Despite the dramatic form the structural system is very efficient with a common core for all circulation and building services. Floors are designed as hollow accessible slab for routing of electrical infrastructure and HVAC.
Flexibility is the key to full building utilization and the floor plates are infinitely reconfigurable and open plan. There is also plenty of outdoor space and natural light.
Date of completion: not started
Location: Mountain View, California
Lot Area: approx. 22,000 sq.ft
Building Area: 59,500 sq.ft
Four story buildings cast in place concrete and structural steel. Permeable outer skin, photovoltaic integrated. Flexible floorplans.
