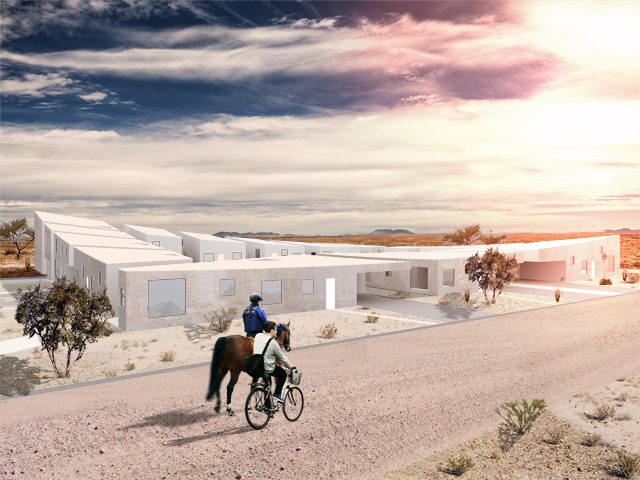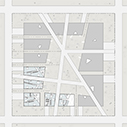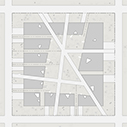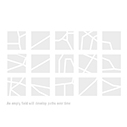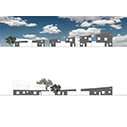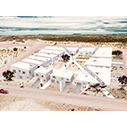It is very interesting to observe the physical patterns of use over these empty lots which have been created from human mobility. What is most fascinating is that when people travel from one point to another in an empty field the resulting path is never straight.
From this observation we imagine a network of paths and buildings that respects and fosters this meandering spirit.
The vacant site is divided into paths, lots and building footprints in a process that follows this 'random walk'. The floor plans of each dwelling are also divided up into spaces and hallways that are scaled down versions of the entire site. So the right to meander is preserved both in and out of each house.
Hopefully there will be chance encounters between residents. Hopefully the space will be used in ways we never imagined. It is a safe place since every home faces into the central courtyard. It is a social space. It is also is a 'people only' space since all vehicles are kept out.
Even though each house is a separate unit they all appear to be one unified block when viewed from the side.
This is also a philosophical view point whereby the needs and the lives of the individual are supported yet community involvement and cohesion is also built in.
This elevation also shows the site as a 'welcoming fortress' where the inner core is protected from the outside and given privacy - yet there are open paths that connect the inside and the outside worlds.
Date of completion: not started
Location: Marfa, Texas
Lot Area: approx. 73,000 sq.ft
Building Area: 24,500 sq.ft
Single and two story buildings tilt-up cast in place concrete (SIP)
